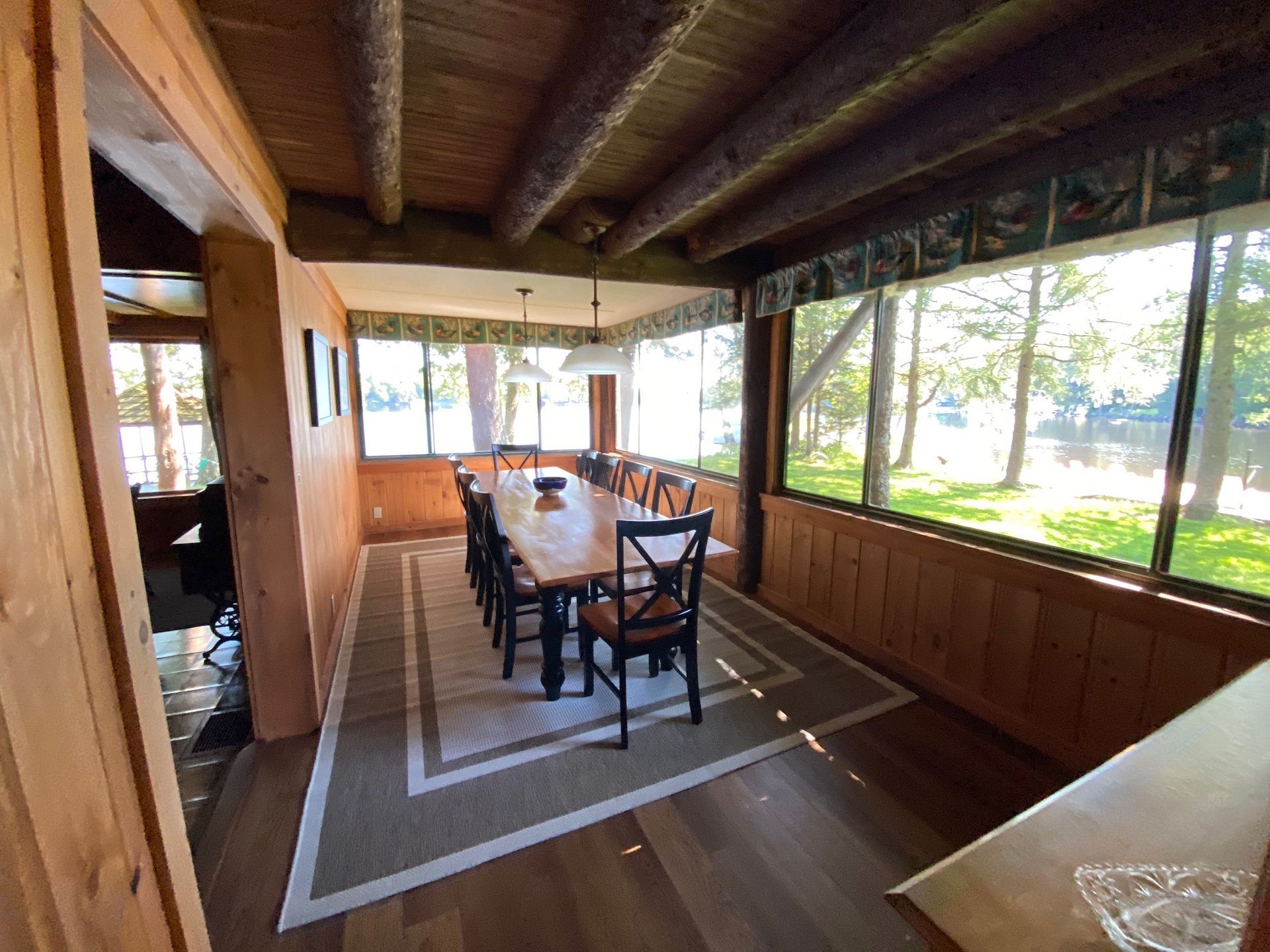Lodging
LODGING AND RESERVATION INFORMATION
Lodging options at Covewood include housekeeping cottages in a variety of sizes and apartments and rooms in the Main Lodge. All cottages and apartments have fully equipped kitchens, including microwaves, toasters, and coffee makers. There are also gas and charcoal grills available.
Covewood does not serve any meals.
All cottages are fully heated and firewood is supplied. Guests must supply sheets, towels, pillowcases, and dish towels.
We prefer to rent the larger cottages by the week during the peak summer season (late June–Labor Day) but will rent for three nights or more, depending on availability. During the spring and fall, we rent for two nights or more except for Columbus Day weekend, which is a three-night minimum.
To make reservations, click "Book Now" at the top of the page, call us at (800) 357-7530, or email us at info@covewoodlodge.com. A gratuity is not included in the rate. Although it is completely optional, we do recommend 10% of the rental as a tip for our staff.
**Please note the capacity numbers on each cottage or room. You may not exceed the maximum occupancy; if you have additional guests, they will need to rent additional space.**
Covewood has about 80% return guests, and families who have stayed with us previously have a "right of first refusal" to their cottage and dates.
- RETURNING GUESTS: PLEASE CONTACT US BY FEBRUARY 1.
- NEW GUESTS: PLEASE CONTACT US AFTER FEBRUARY 1.
Cancellation policy: We will return deposits for reservations that are canceled at least three weeks in advance. Within three weeks, we will return the deposit only upon successful re-rental of the cottage or room.
There is no refund for early departures.
Covewood is a non-smoking facility and does not allow pets or jet skis.
Download a map of the property

